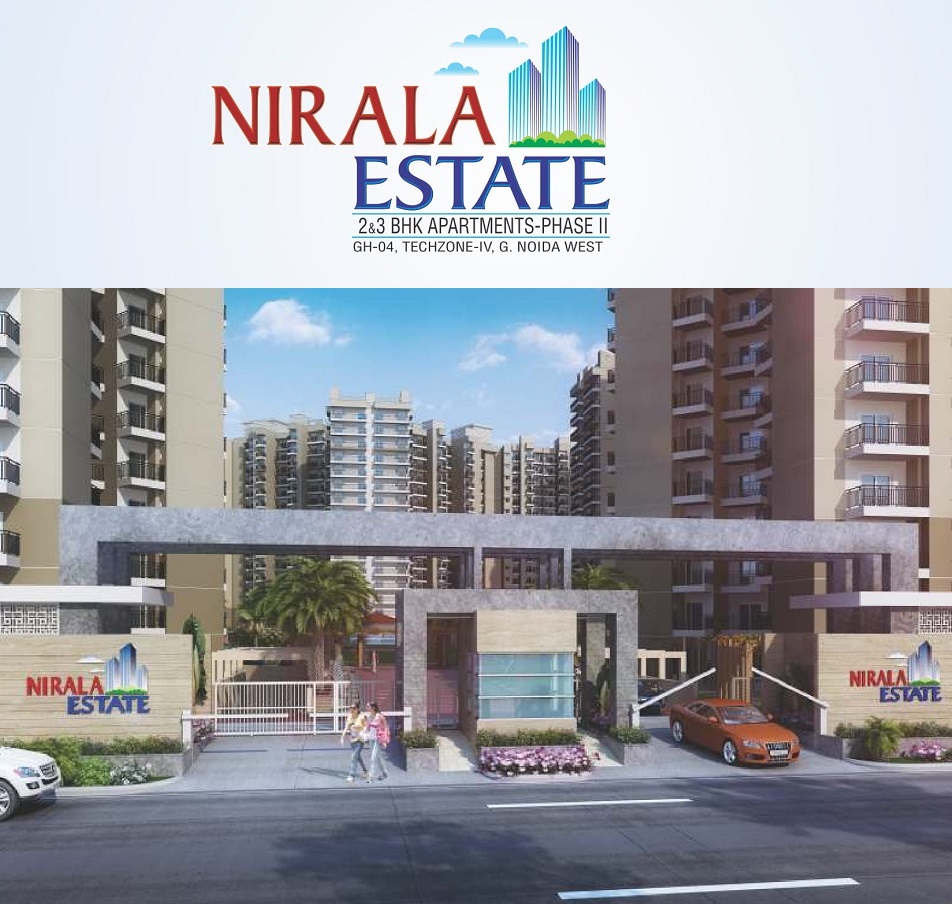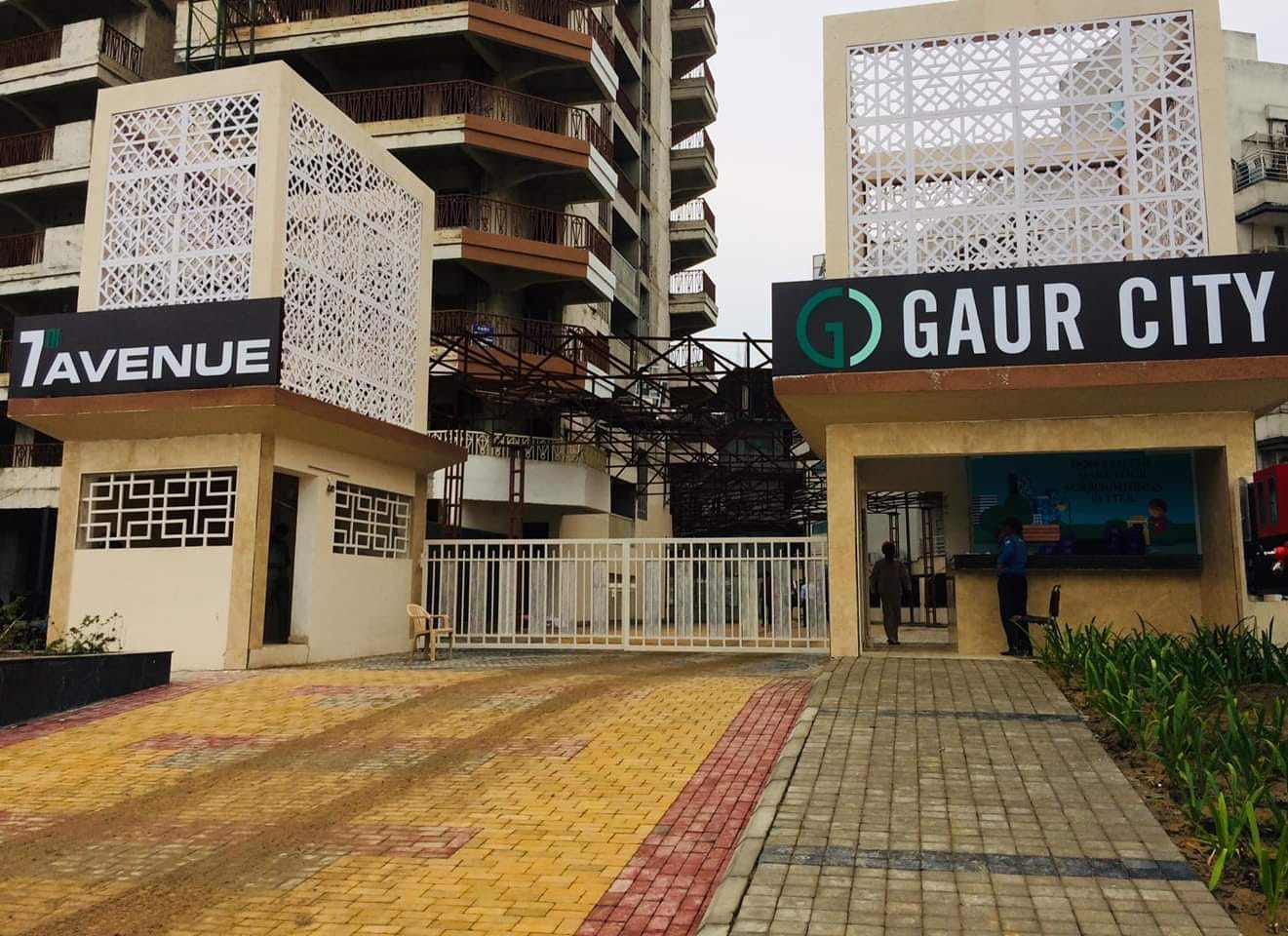Gaur City 7th Avenue is a premium residential project located in Greater Noida West (Noida Extension). Developed by Gaursons India, this project offers a range of 2BHK and 3BHK flats.
If you’re interested in buying a flat in Gaur City 7th Avenue, it’s important to understand the floor plan of the project. The floor plan can give you a good idea of the layout and dimensions of the flats, as well as the common areas and amenities.
The 2BHK flats in Gaur City 7th Avenue have a super built-up area of 1075 square feet, while the 3BHK flats have a super built-up area of 1350 square feet. Both types of flats are available in different configurations, with variations in the layout of the rooms and the positioning of balconies and windows.
The common areas in Gaur City 7th Avenue include a clubhouse, swimming pool, gymnasium, and children’s play area. The project also features landscaped gardens and ample parking space.
The Gaur City 7th Avenue floor plan is designed to offer maximum utilisation of space and natural light. The flats are well-ventilated and feature modern amenities such as modular kitchens and designer bathrooms. Other properties in Greater Noida: Nirala Estate Phase 2, Stellar One Phase 2, Trident Embassy Reso, Raksha Addela Gaur City

You can check out the floor plan of Gaur City 7th Avenue on the official website of Gaursons India or on Gaur City Resale. These websites provide detailed information on the layout and dimensions of the flats, as well as the location of the common areas and amenities.
In conclusion, if you’re looking to buy a flat in Gaur City 7th Avenue, it’s important to study the floor plan of the project to make an informed decision. With its spacious and well-designed flats and modern amenities, Gaur City Resale 7th Avenue is a great option for those looking for a comfortable and luxurious living experience in Greater Noida West.
