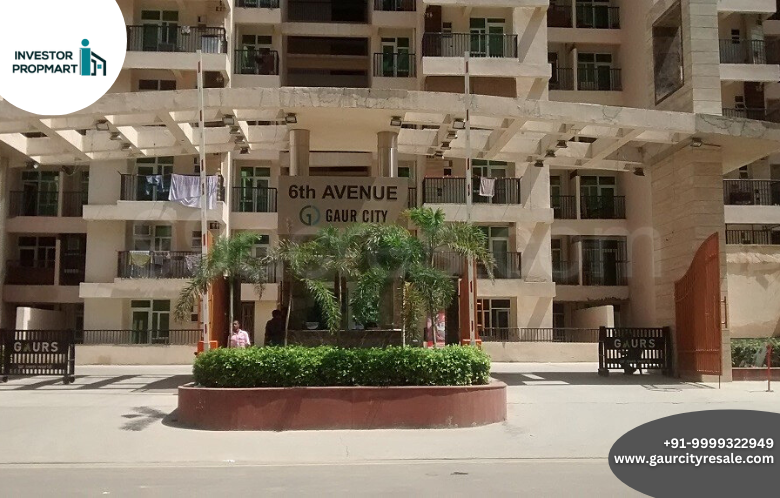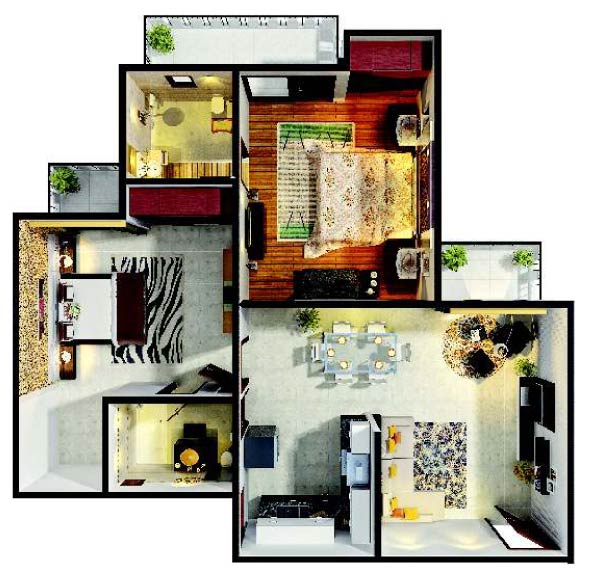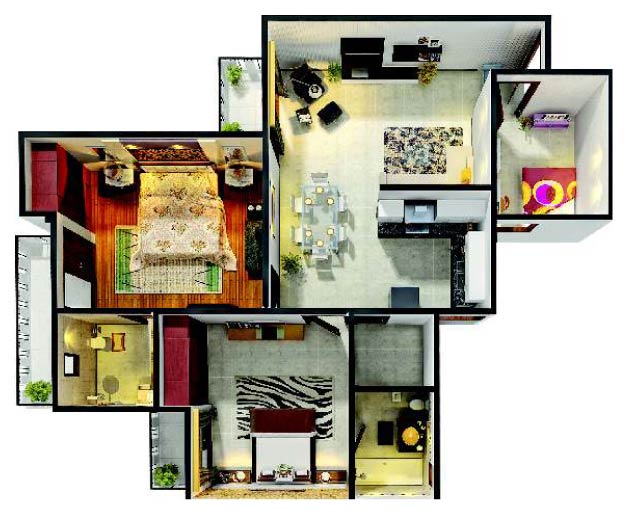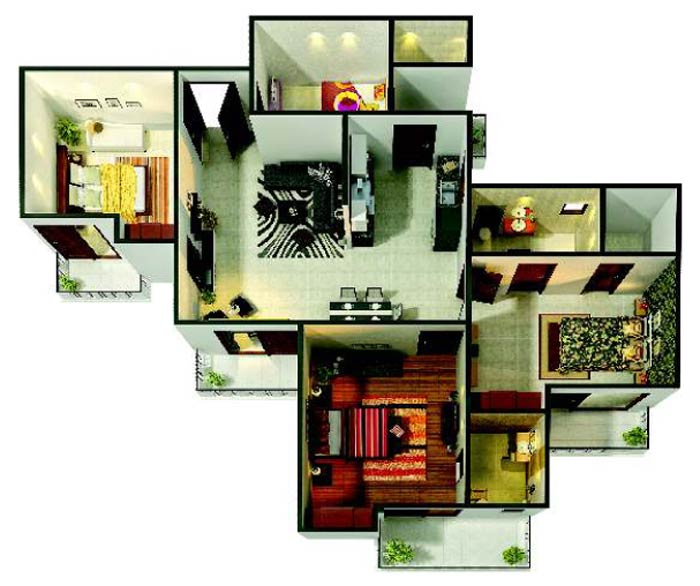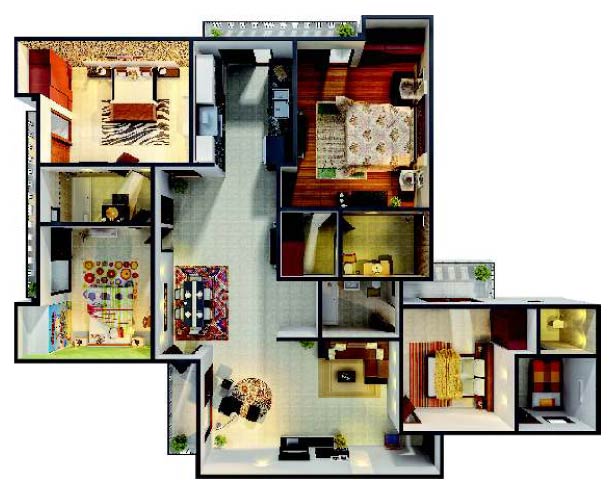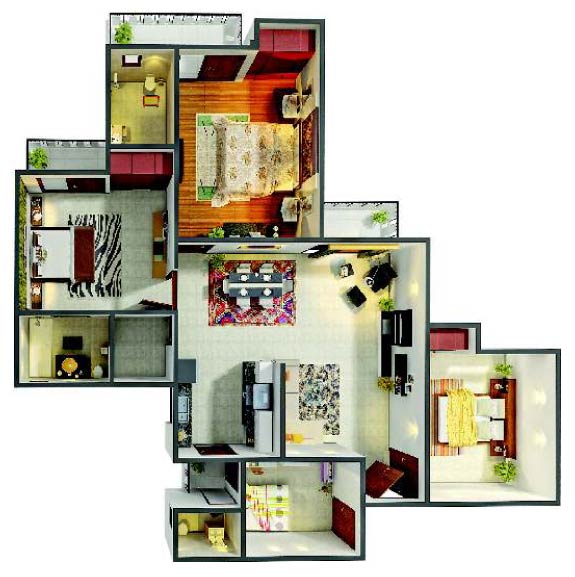Gaur City 6th Avenue Master Plan
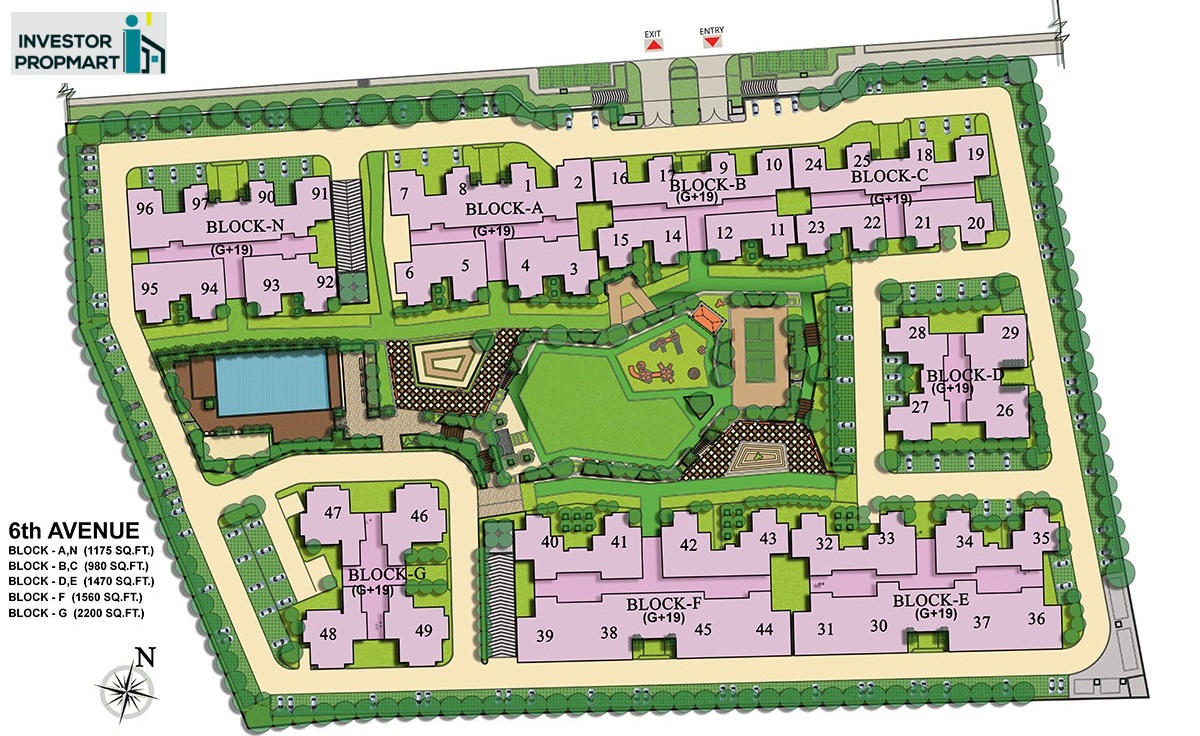
Gaur City 6th Avenue Specifications
HIGHLIGHTS
Futuristic township spread over approx. 125 acres of land
Approx.45 acres land kept open for parks, play ground, open space, roads and public parking, sport facilities etc. in addition to green/open areas of group housing
Renowned architecture of RSP, Singapore
Landscaping within the complex
Swimming pool and radiant club featured with Reading
Room, Cafe, Latest Gymnasium, Sauna Bath, Steam Bath, Jacuzzi Bath, Billiards Table, Table Tennis, Card Table, Common Hall for get together and sufficient play area for children
Banquet hall with guest rooms facilities
Play School with Creche
Senior Secondary School
Sports facilities, Football, Cricket, Badminton, Lawn Tennis
Hotel, Service apartments and Office Spaces
Mall & Multiplex
Special Herb Park for Senior Citizens
Rain water harvesting
Maintenance by the Facility Management Company
Gold - Precertification of Green Building from Indian Green Building Council (IGBC)
Gaur City 6th Avenue Location Map
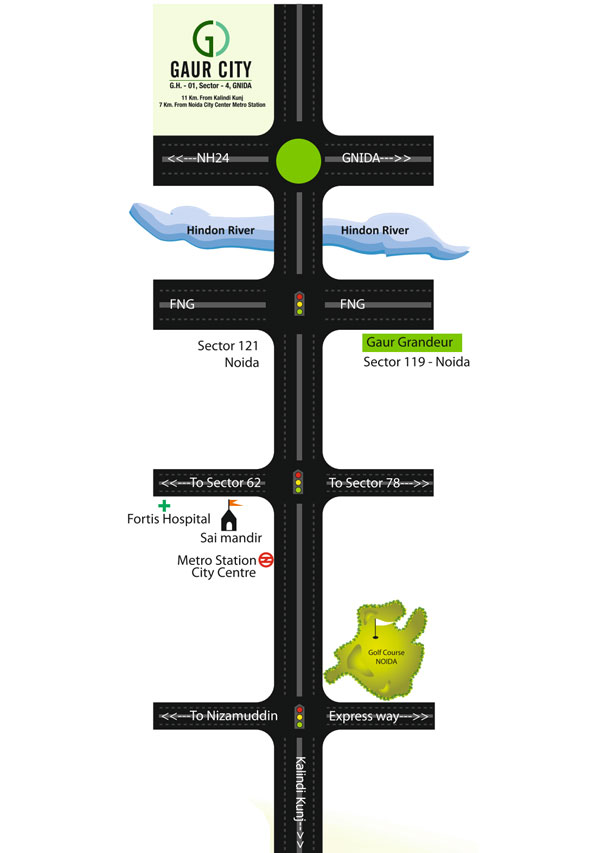
Gaur City 6th Avenue Floor Plan
Contact us
Do you have any questions? Please do not hesitate to contact us directly. Our team will come back to you within a matter of hours to help you.
-
Shop No 221, Aarza Square 1, Gaur City 1 , Greater Noida West(201310)
-
+91-9999322949
-
mail@gaurcityresale.com

